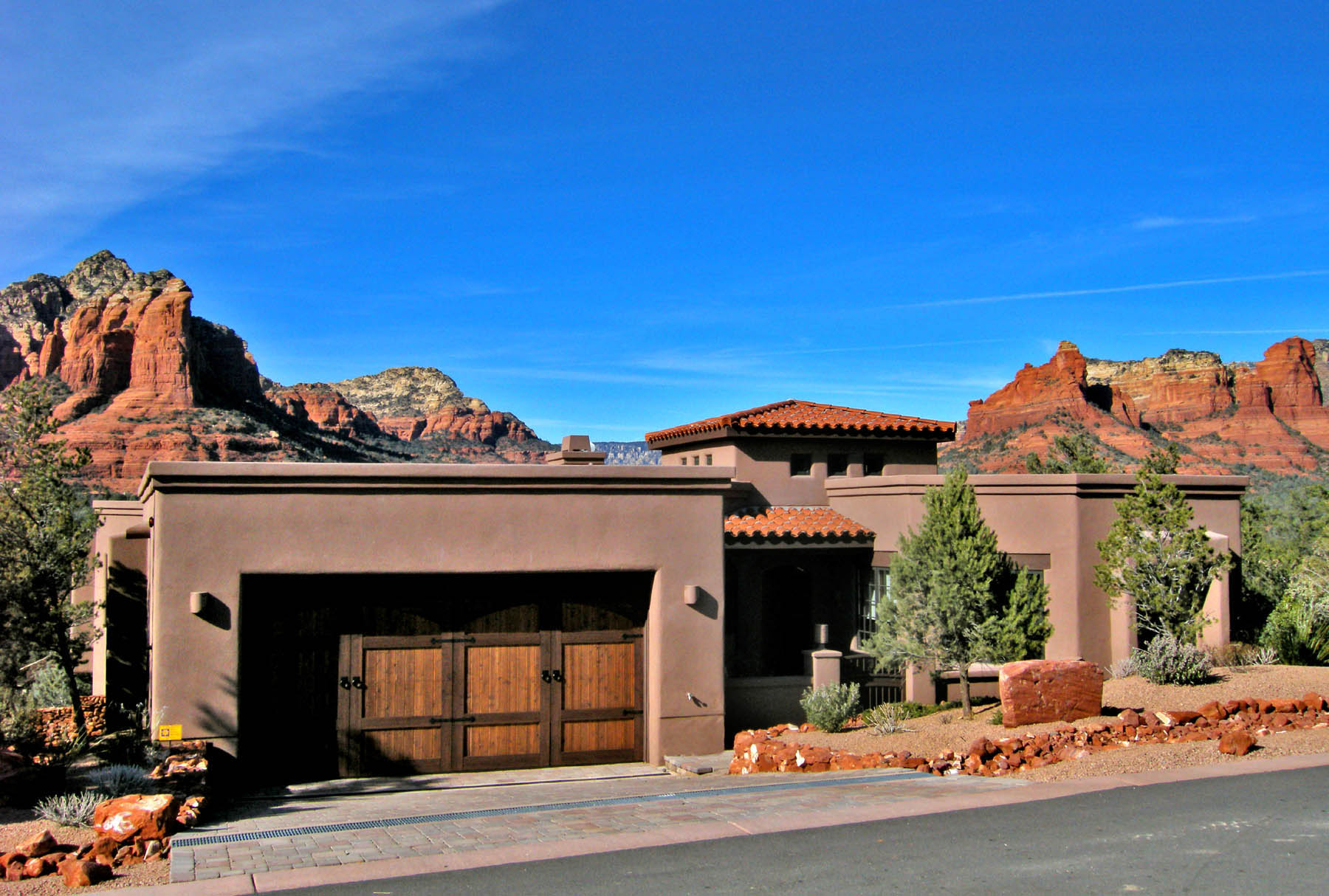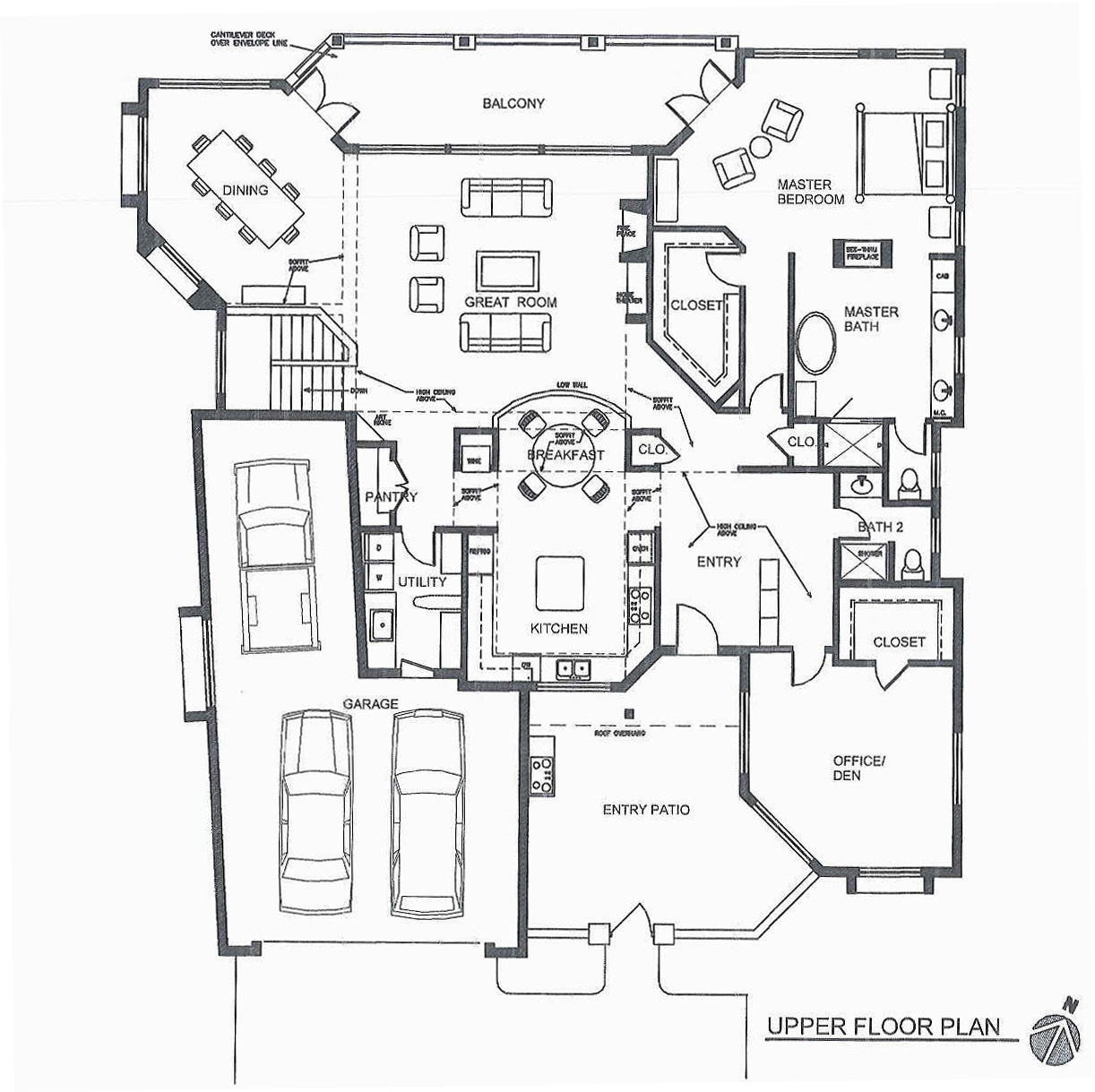T. MICHAEL HADLEY & ASSOCIATES
architecture & interior design - sedona, arizona
sprayberry residence
offering creative design and personal service since 1975
2014 T. MICHAEL HADLEY & ASSOCIATES - ALL RIGHTS RESERVED - COPYRIGHT/PRIVACY
Designed and built in 2005 for Dan and Mardee Sprayberry, who relocated to Sedona from California. The Sprayberrys purchased their custom homesite and hired Michael Hadley as their architect on the same day. With great effort on the part of both the architect and the builder, the Sprayberrys were able to complete the home and move in exactly one year to the day from when the lot was purchased.
While providing an attractive entry, complete with a tower with an 18' high ceiling, the home essentially turns its back to the street, with the major living functions facing the spectacular northern view to the rear of the lot.
The home is designed in southwestern "territorial style" and contains a large master bedroom suite, 3 additional bedrooms, with a great room, kitchen, dining, and breakfast area. Interior finishes include natural wood doors, windows, and cabinetry, wood beams, granite countertops, and travertine stone flooring.
Photos courtesy of Karen Dunlap, Coldwell Banker First Affiliate


serving arizona, california, and new mexico