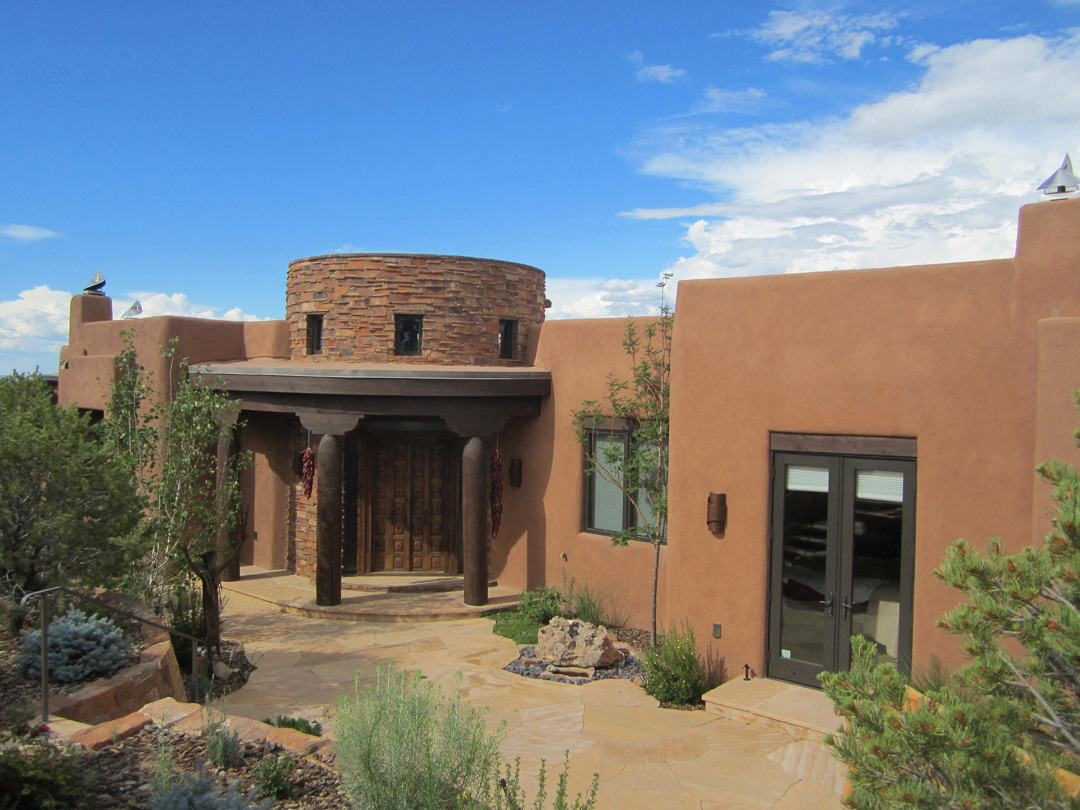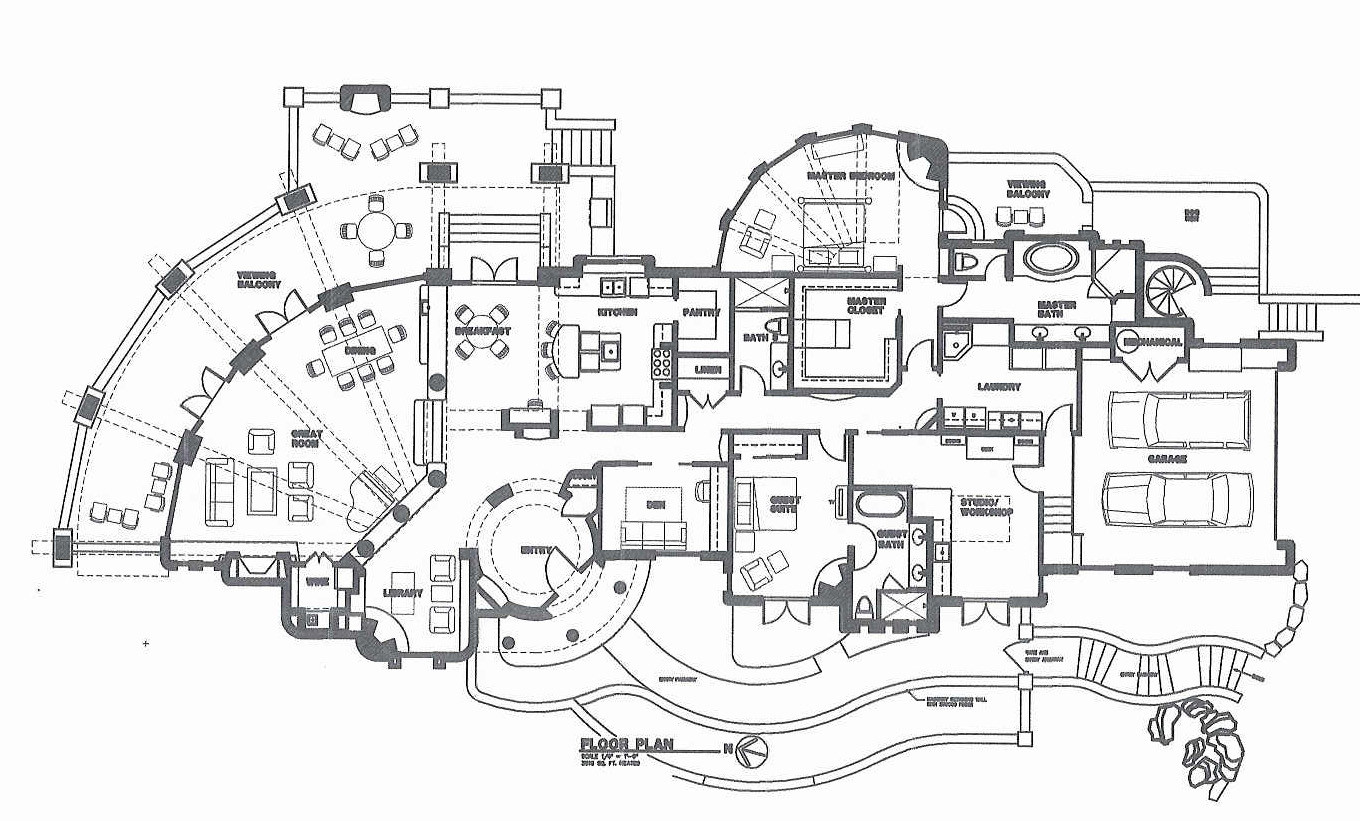T. MICHAEL HADLEY & ASSOCIATES
architecture & interior design - sedona, arizona
santa fe contemporary residence
offering creative design and personal service since 1975
2014 T. MICHAEL HADLEY & ASSOCIATES - ALL RIGHTS RESERVED - COPYRIGHT/PRIVACY

Designed for a Southern California couple, this 3,620 SF home is located in the Monte Sereno development in Santa Fe, New Mexico. The home features a large master bedroom suite, a guest suite, and 2 additional bedrooms. A spacious gourmet kitchen and walk-in pantry has been designed for the owners, who are accomplished chefs.
The entry is contained in a large cylindrical tower finished in natural stone on both the interior and exterior, with high clerestory windows to light the interior space. The Great Room is designed as a series of radial log beams which support the roof. The Master Bedroom ceiling is a smaller version of the same theme, with log vigas fanning out from a common point.
The home is carefully sited on a steep hillside lot, and great care was taken to avoid any unnecessary disturbance to the natural terrain and native vegetation. An array of solar voltaic panels is hidden on the roof, and provides a significant portion of the home's energy needs. A rainwater harvesting system captures rainwater from the site and the roof, and storea the water in underground tanks for use in landscape irrigation. The home meets the strict Green Building Codes now in effect in Santa Fe.

serving arizona, california, and new mexico