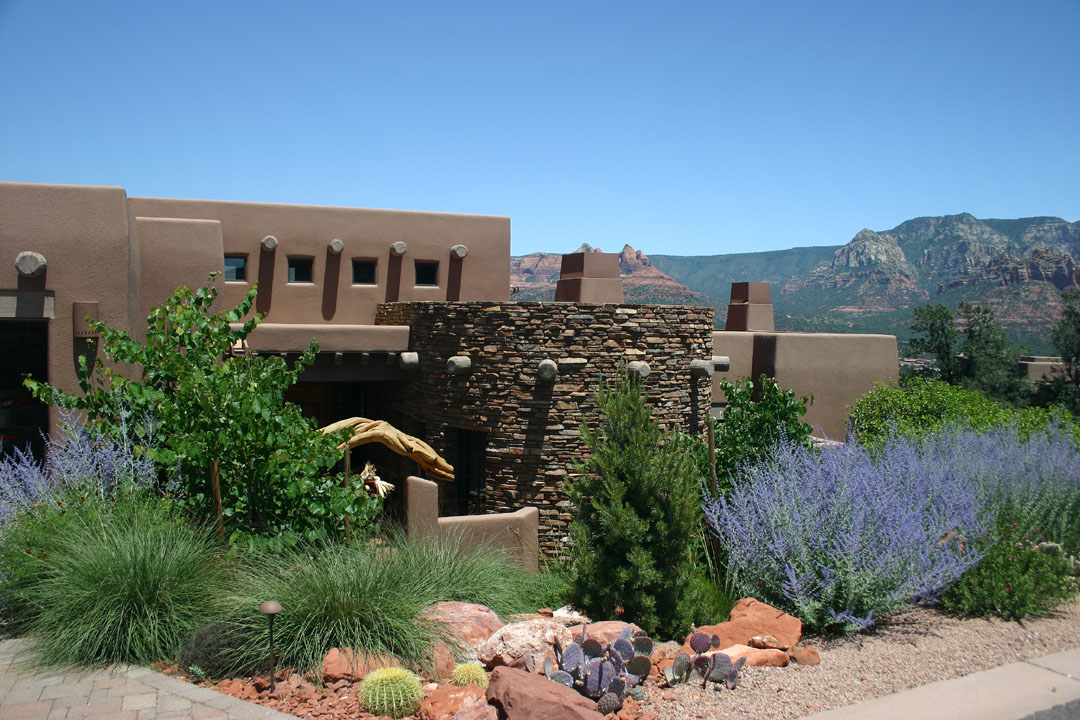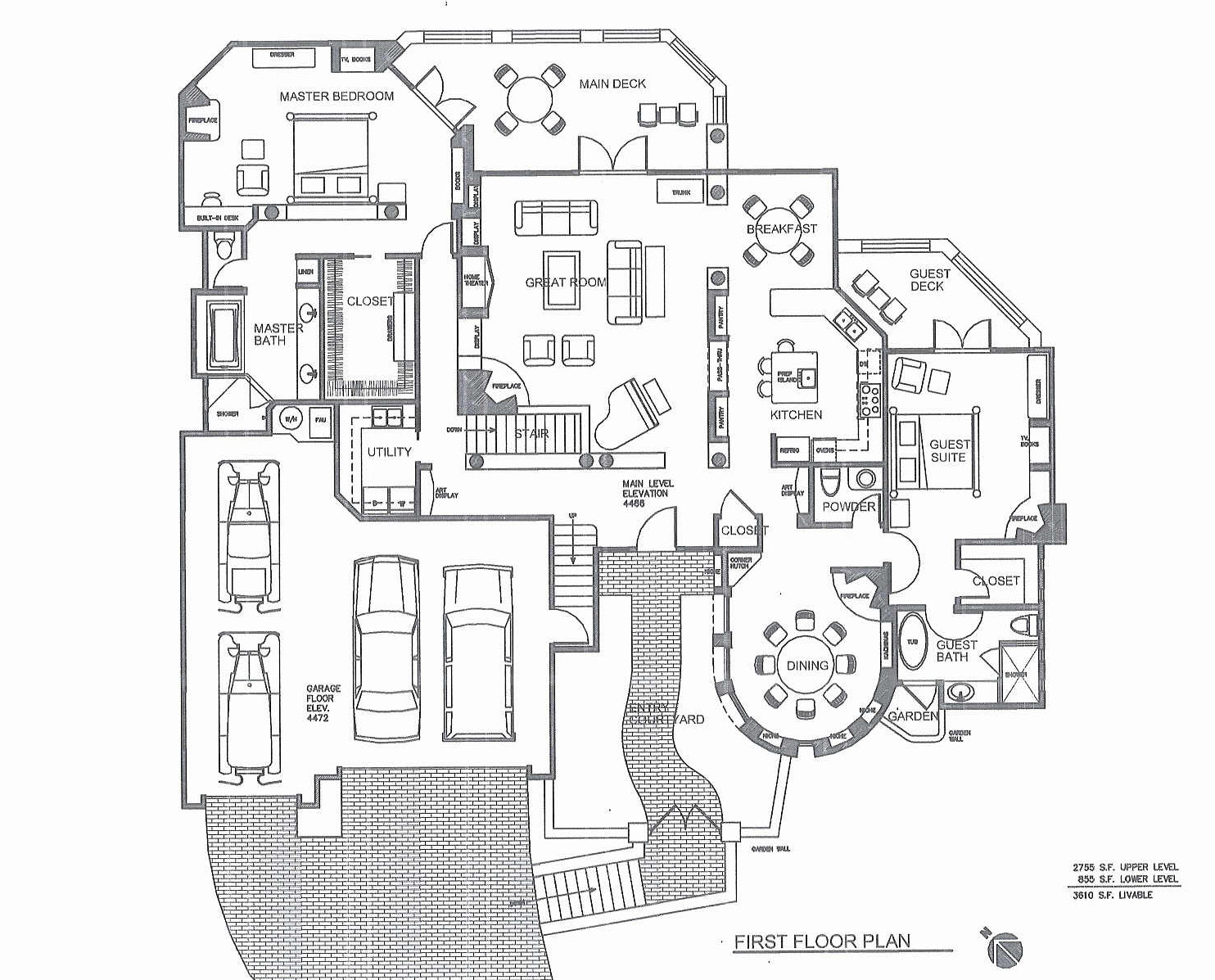T. MICHAEL HADLEY & ASSOCIATES
architecture & interior design - sedona, arizona
offering creative design and personal service since 1975
2014 T. MICHAEL HADLEY & ASSOCIATES - ALL RIGHTS RESERVED - COPYRIGHT/PRIVACY
hadley residence - sedona, arizona
The architect's own home, designed and built in 2005 in Sedona, Arizona.
Set on a steep hillside lot, the home was designed in traditional Santa Fe adobe style architecture and is richly articulated to blend into the rugged topography and the Sedona landscape.
The home contains a master bedroom suite, a guest suite, 2 additional bedrooms, 3.5 baths, great room, kitchen, dining, and breakfast spaces, and features extensive niches and alcoves to display Navajo rugs, Hopi kachinas, and other native American pottery and folk art.
Interior finishes include natural wood doors and windows, pine log vigas and wood planked ceilings, natural juniper tree sections for structural posts, granite countertops, and Mexican travertine stone flooring throughout. Paned windows with wood dividers and low wooden beams and ceilings are used to create a traditional southwest adobe feeling of home place.

