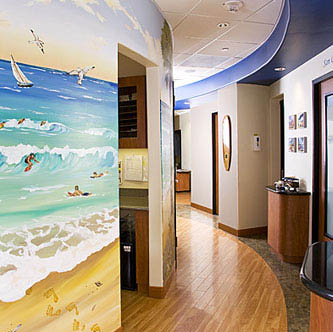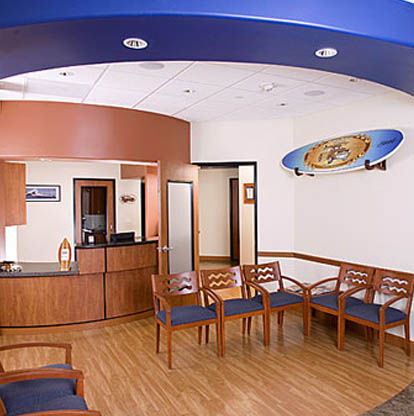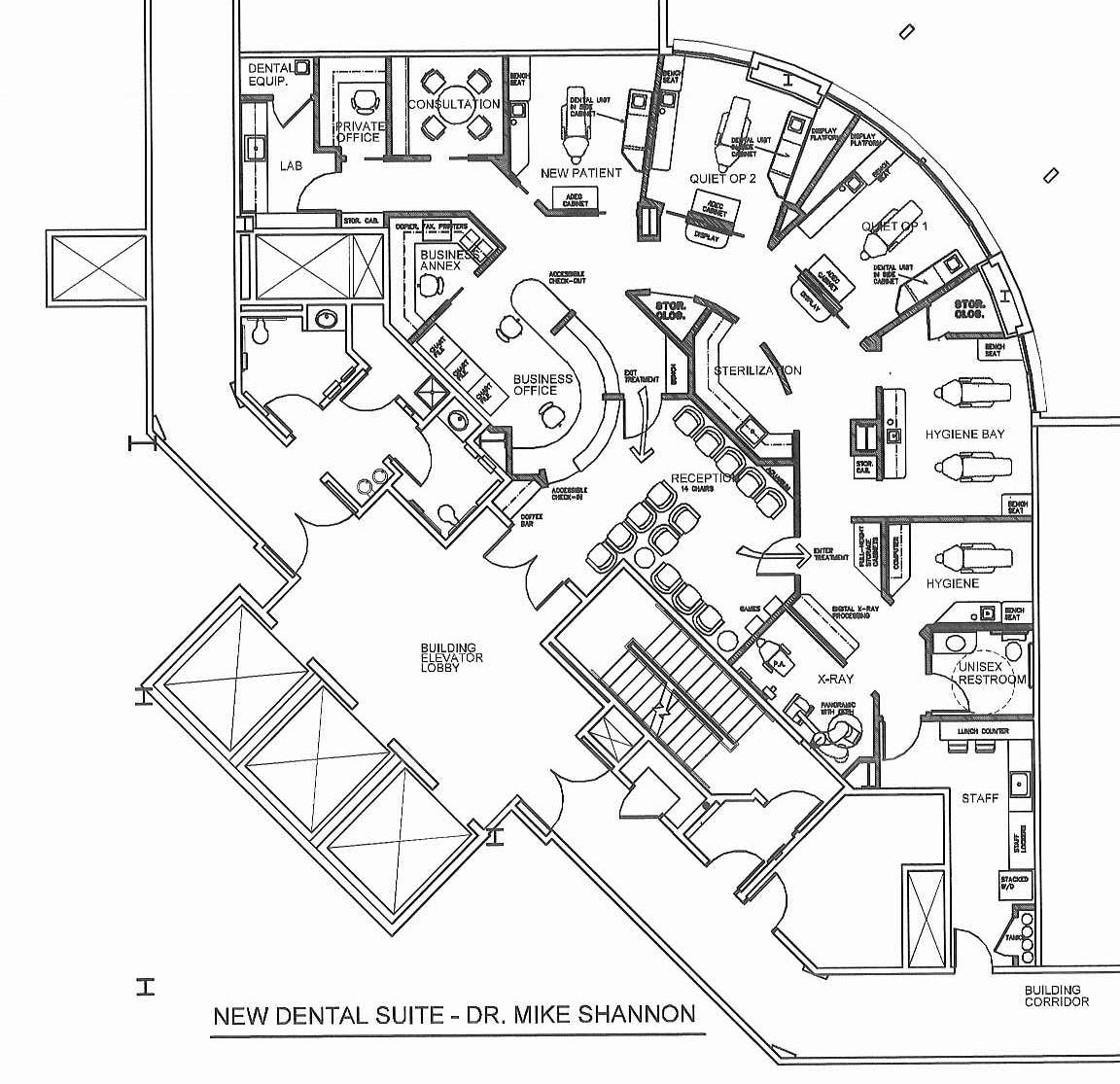T. MICHAEL HADLEY & ASSOCIATES
architecture & interior design - sedona, arizona
dr. mike shannon dental office - mission viejo, ca
offering creative design and personal service since 1975
2014 T. MICHAEL HADLEY & ASSOCIATES - ALL RIGHTS RESERVED - COPYRIGHT/PRIVACY
Dr. Mike Shannon's new pedodontic office in Mission Viejo, CA was designed and built in 2007. The 2392 SF office is located in a mid-rise medical dental building and is situated in a curved corner of the building. The curved window wall presented both a challenge and an opportunity to the architect.
Two large quiet room operatories and the hygiene bay were placed along the curved window, with a curved hallway imitating the outside wall. The curved theme was carried into the sterilization area and the business office. A colorful curved soffit follows the hallway pattern, as does the flooring design. Woodgrained vinyl planking is used extensively throughout the office for flooring, which adds a rich, warm look and offers a durable option to carpet.
Dr. Shannon wanted his treatment rooms closed. With swinging doors requiring large clearances to meet accessibility codes, the rooms were designed with sliding doors that stack one behind the other in the 12o'clock wall.
Photos courtesy of Mike Shannon, D.D.S.



reception room
circular hallway in treatment area
serving arizona, calfornia, and new mexico