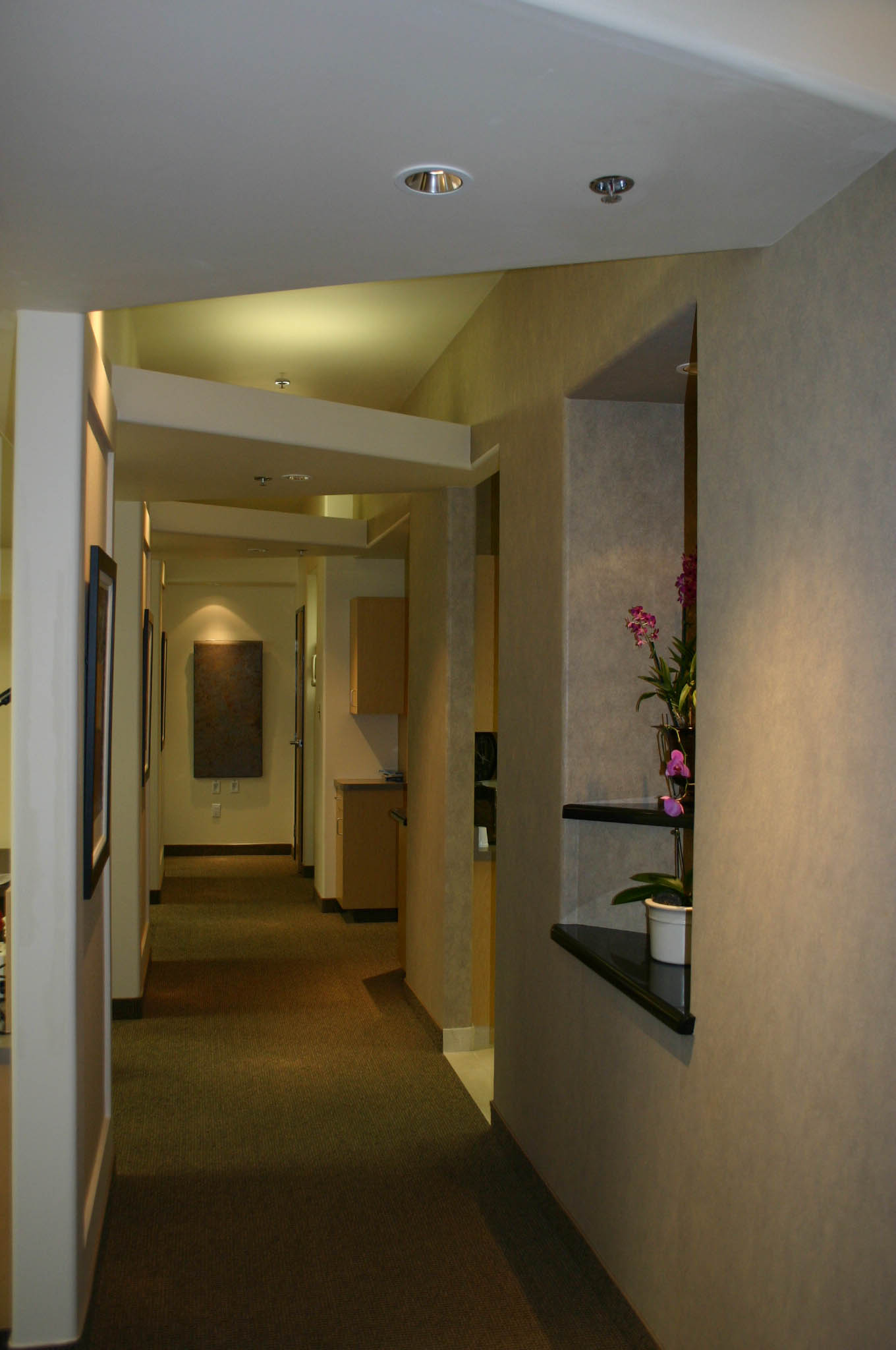T. MICHAEL HADLEY & ASSOCIATES
architecture & interior design - sedona, arizona
dr. john pasko dental office, irvine, ca
offering creative design and personal service since 1975
2014 T. MICHAEL HADLEY & ASSOCIATES - ALL RIGHTS RESERVED - COPYRIGHT/PRIVACY
Designed and built for Dr. John Pasko in Irvine, CA, this general dentistry office contains 2125 SF of space and contains 3 operatories, 2 hygiene rooms, and an initial exam room. The office features a very efficient layout, thanks to the nearly square footprint, with hallway space held to a minimum. The hallway is designed with a series of interesting alcoves and varying ceiling heights to create dramatic lighting effects and relief from flat and predictable wall and ceiling planes.

