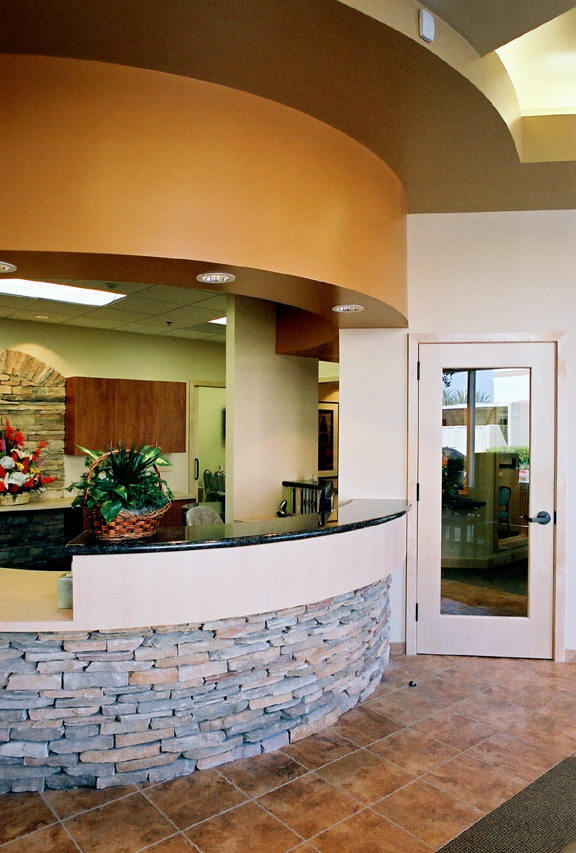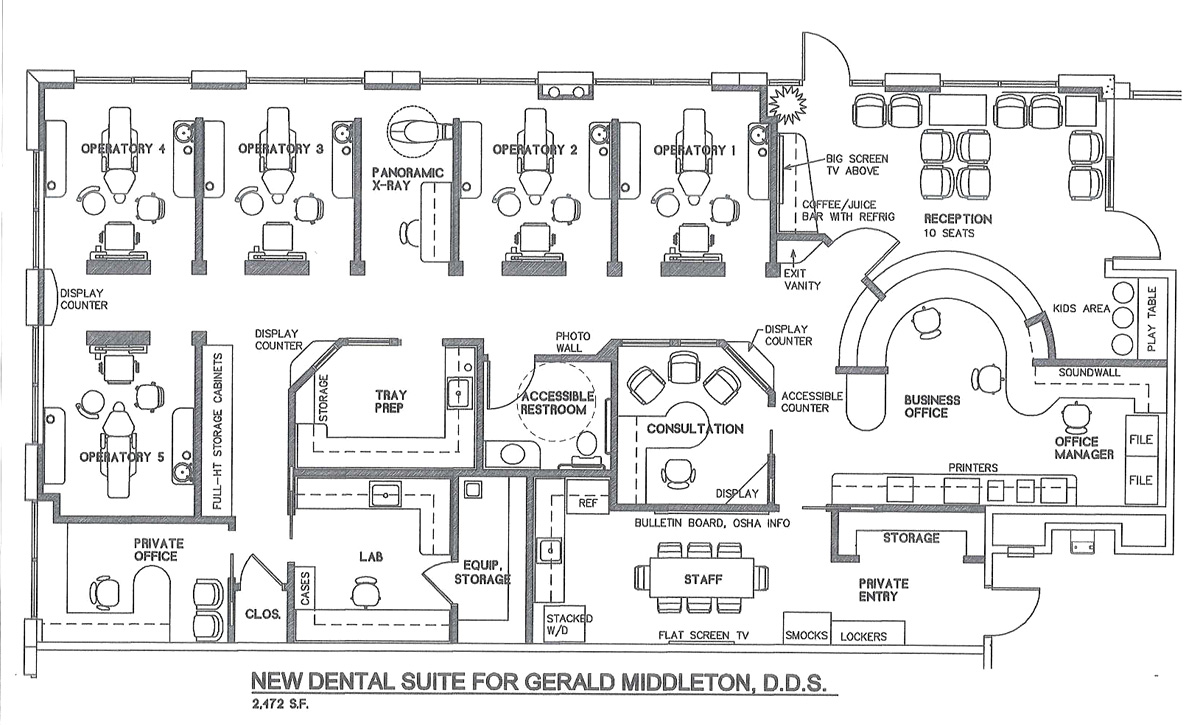T. MICHAEL HADLEY & ASSOCIATES
architecture & interior design - sedona, arizona
dr. gerald middleton dental office - riverside, ca
offering creative design and personal service since 1975
2014 T. MICHAEL HADLEY & ASSOCIATES - ALL RIGHTS RESERVED - COPYRIGHT/PRIVACY
Designed and constructed in 2009, this dental office for Dr. Gerald Middleton in Riverside, California is a 2472 square foot general dentistry office.
The office contains 5 operatories, reception room, business office, private consultation room, sterilization, lab, private doctor's office, x-ray area, equipment and storage, and a generous staff lounge that also serves as a meeting area for the doctor and staff. A small kid's area with computer games is located adjacent to the main reception room. The reception room features a refreshment bar and large format flatscreen television.
The architecture features a variety of ceiling heights, accented with concealed lighting and finished in a soft palette of amber and gold tones. Stone veneer is used on the large curved reception desk, on the hallway side of the operatory 12o'clock walls, and as a focal point in the business office directly behind the reception desk.
The private consultation room was designed with patient comfort in mind, offering a non-threatening and professional space in which to present treatment plans.
Natural maple is used for doors, door and window trim, and architectural trim throughout.


serving arizona, california, and new mexico