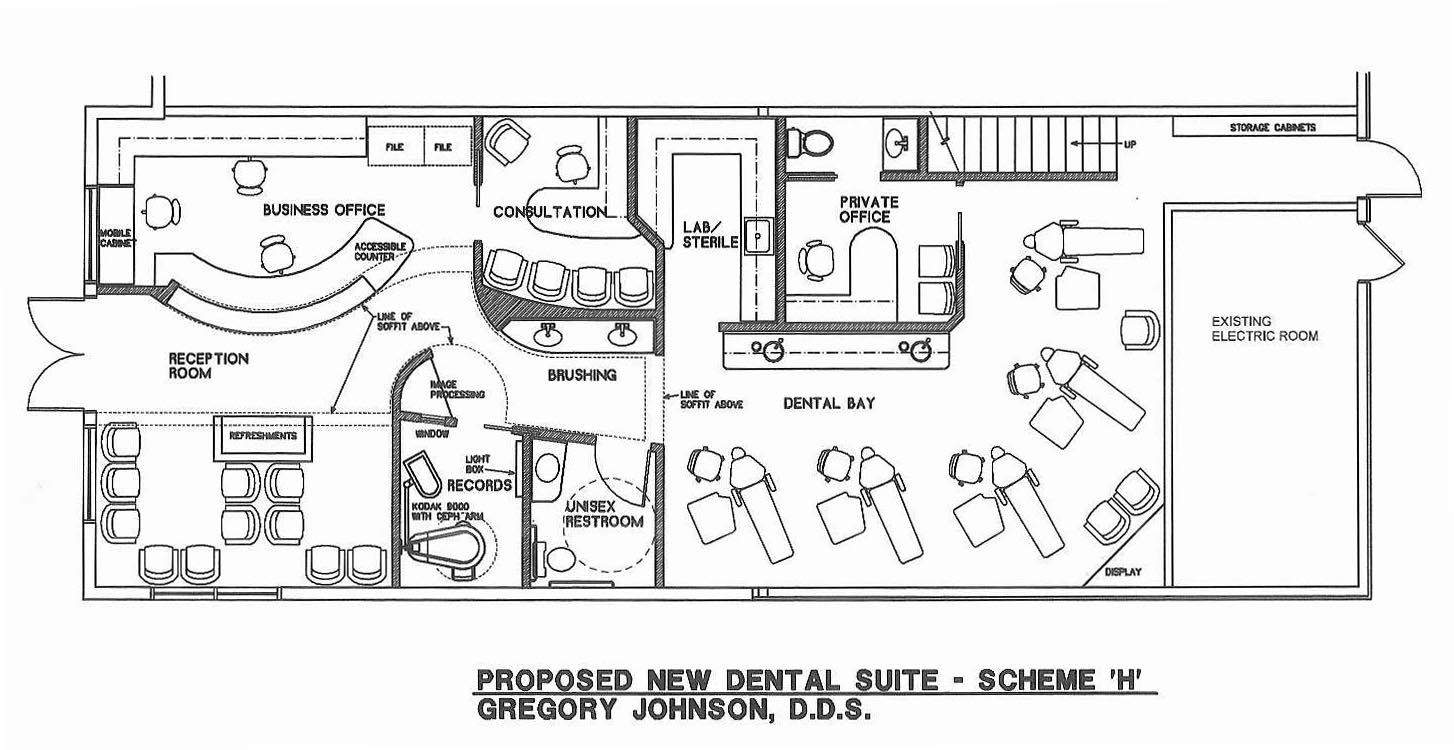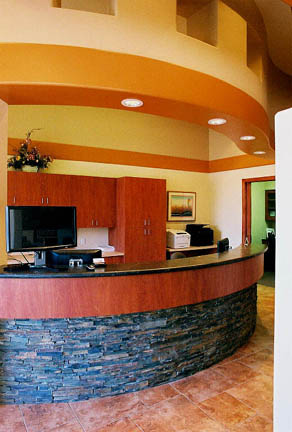T. MICHAEL HADLEY & ASSOCIATES
architecture & interior design - sedona, arizona
dr. greg johnson dental office - irvine, ca
offering creative design and personal service since 1975
2014 T. MICHAEL HADLEY & ASSOCIATES - ALL RIGHTS RESERVED - COPYRIGHT/PRIVACY


This new orthodontic office for Dr. Gregory Johnson in Irvine, CA, was designed and built in 2009. Dr. Johnson has been a long-time client of T. Michael Hadley & Associates, and this new office is the 5th project on which they have collaborated.
The office contains 1754 SF of space, including an upper loft that was constructed to store dental supplies and records. The office has a 5 chair open orthodontic treatment bay, a reception room, business office, consultation room, private office, sterilization/lab, a patient restroom, and a records room featuring the first Kodak 9000 3D x-ray in Orange County, CA.
The architectural challenge for Michael Hadley was to create a visually exciting office in a small rectangular space, and to avoid the normal straight-line hallway approach often seen in small offices. The reception desk, toothbrushing, and records room were designed to form a soft sinuous curve that creates interest and also prevents an immediate view of the treatment bay when entering the reception room.
The high volume of the building's interior space was used to create a variety of ceiling heights and soffits, accented with a palette of cherry, tan, and golden colors. Natural stone, granite, and ceramic tile materials were combined with the painted walls and ceilings to achieve an uncommon richness.
To visit Dr. Johnson's website, go to www.irvinevillagesmiles.com
serving arizona, california, and new mexico